Our teensy entryway used to be a master illusion: impossibly small but concealing a mountain of stuff. ![]()
![]() I finally fixed the vibe so that guests will feel like they’re walking into our actual home
instead of accidentally into a storage closet.
I finally fixed the vibe so that guests will feel like they’re walking into our actual home
instead of accidentally into a storage closet. ![]()
![]()
![]()
![]()
Come one, come all!
During Covid, we transformed our front entryway into a makeshift mudroom to avoid using our condo’s shared back stairwell. ![]()
![]()
![]()
![]() But
once we reworked our basement storage unit to take on that functionality instead, this space became our main guest entrance (in need of an overhaul). Scroll down to see how we fixed it up!
But
once we reworked our basement storage unit to take on that functionality instead, this space became our main guest entrance (in need of an overhaul). Scroll down to see how we fixed it up!
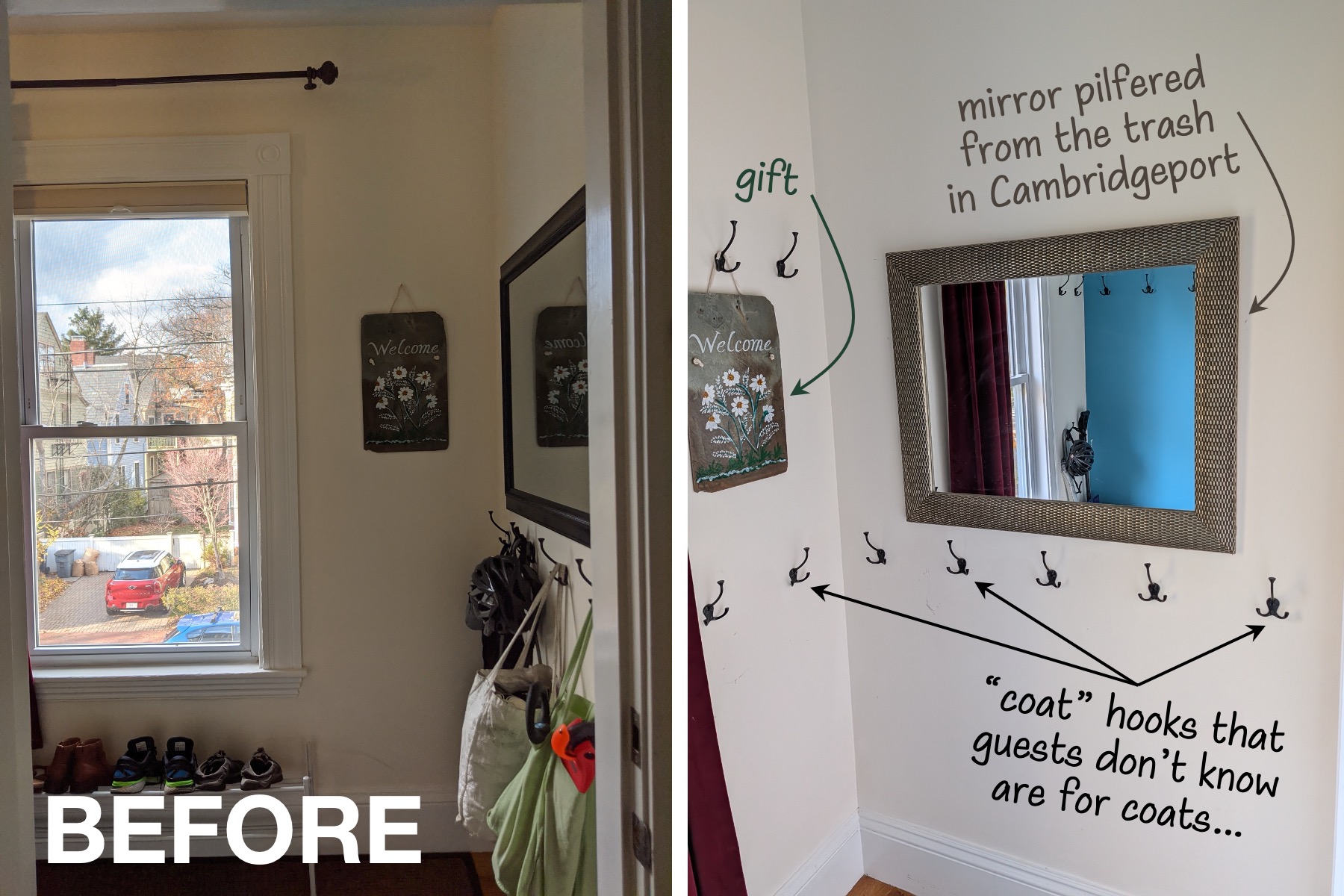
![]() The (old) view when you entered our unit from the front condo hallway.
The (old) view when you entered our unit from the front condo hallway.
![]() Ta da!
Ta da! ![]() More welcoming than before, I hope. The hallway art and mirror were relocated from our old master bedroom once we moved upstairs.
More welcoming than before, I hope. The hallway art and mirror were relocated from our old master bedroom once we moved upstairs.
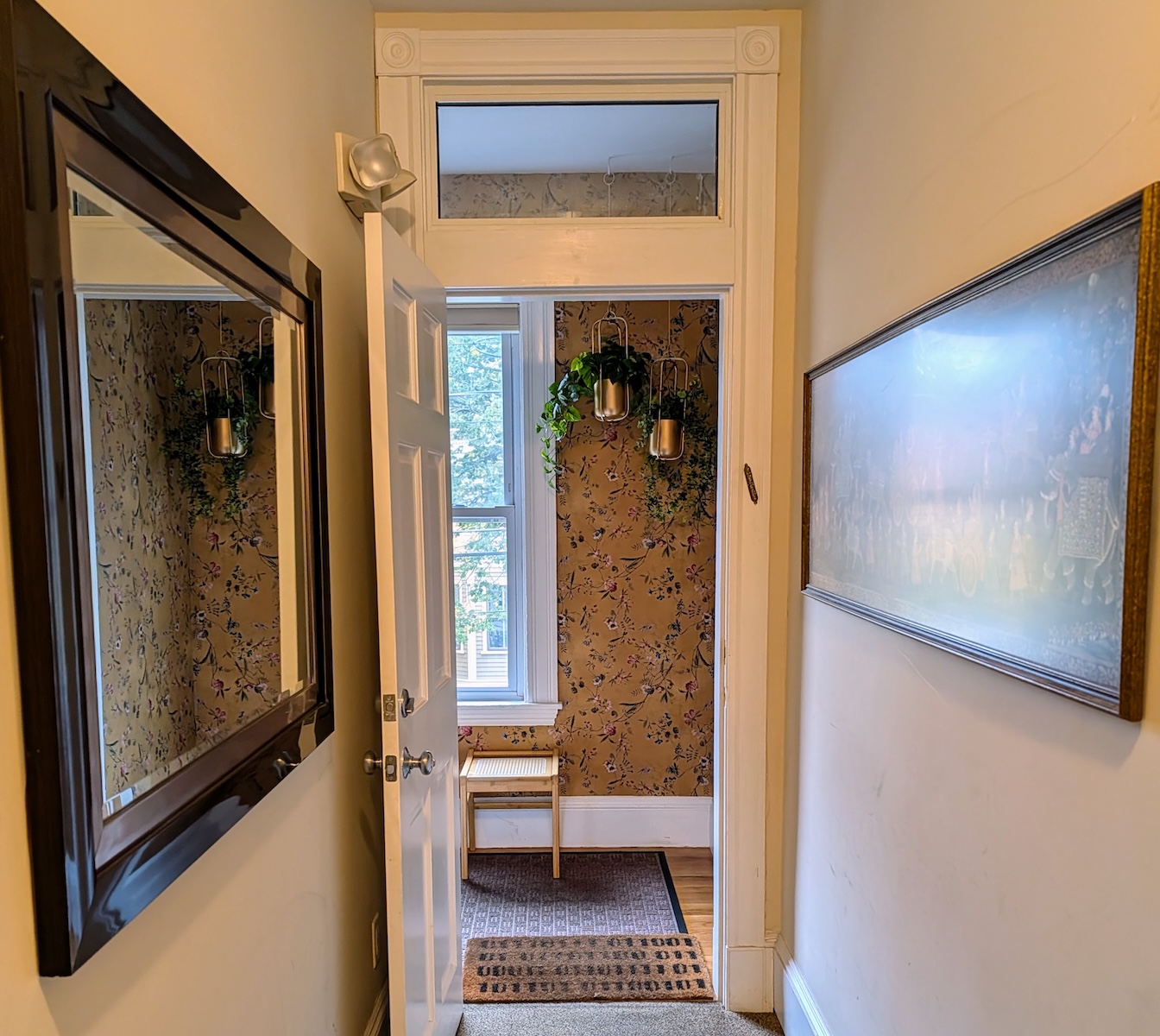
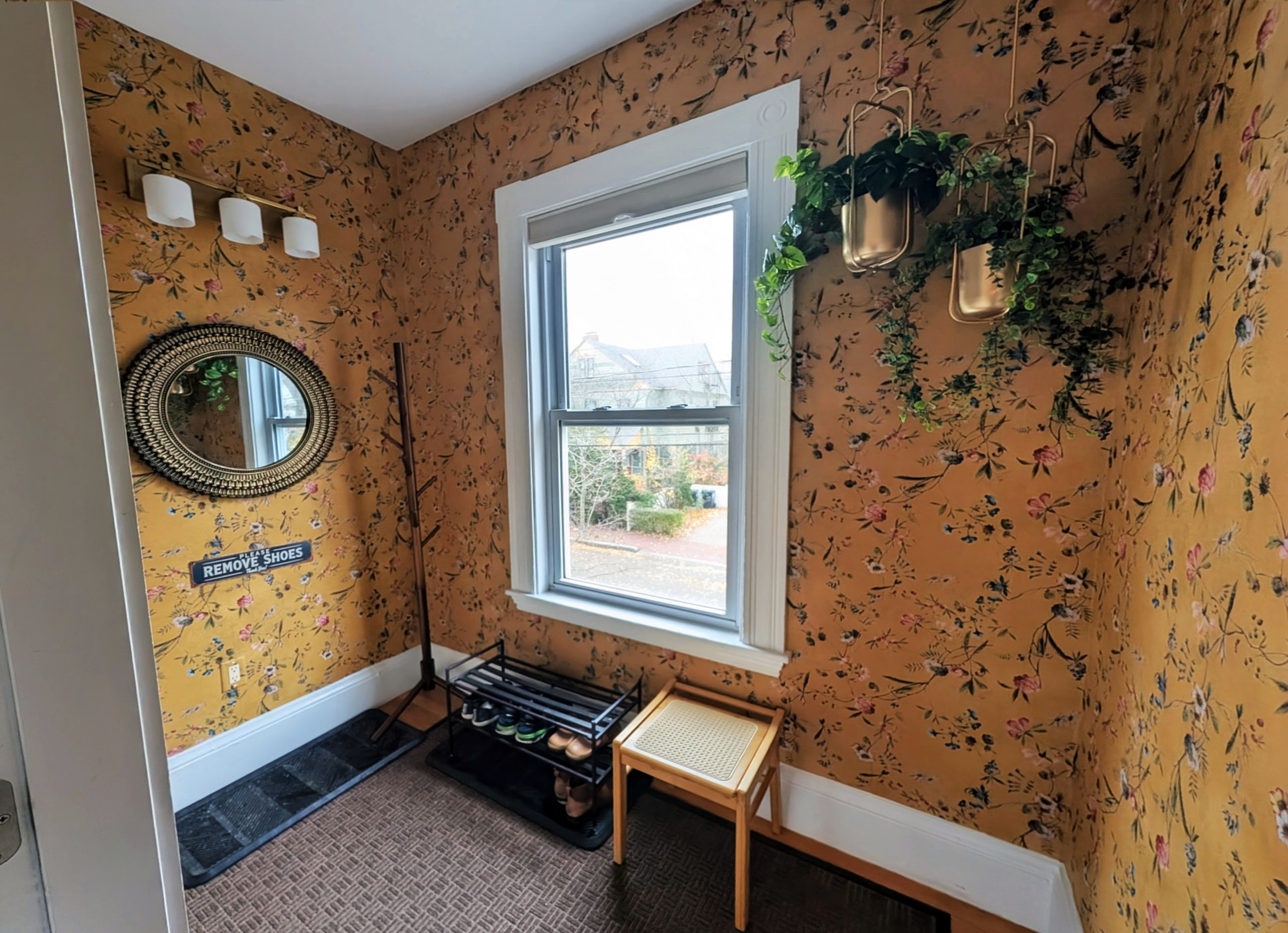
Problems & Solutions
Jump ahead to see how we dealt with the teensy space with bulky storage, an off-center wall sconce, wavy wall edges, and a scary stairwell.
Problem 1: Teensy space
The entryway is tiny (7’8” x 3’10” = under 30 feet2) with the main door and stairwell right next to each other. ![]()
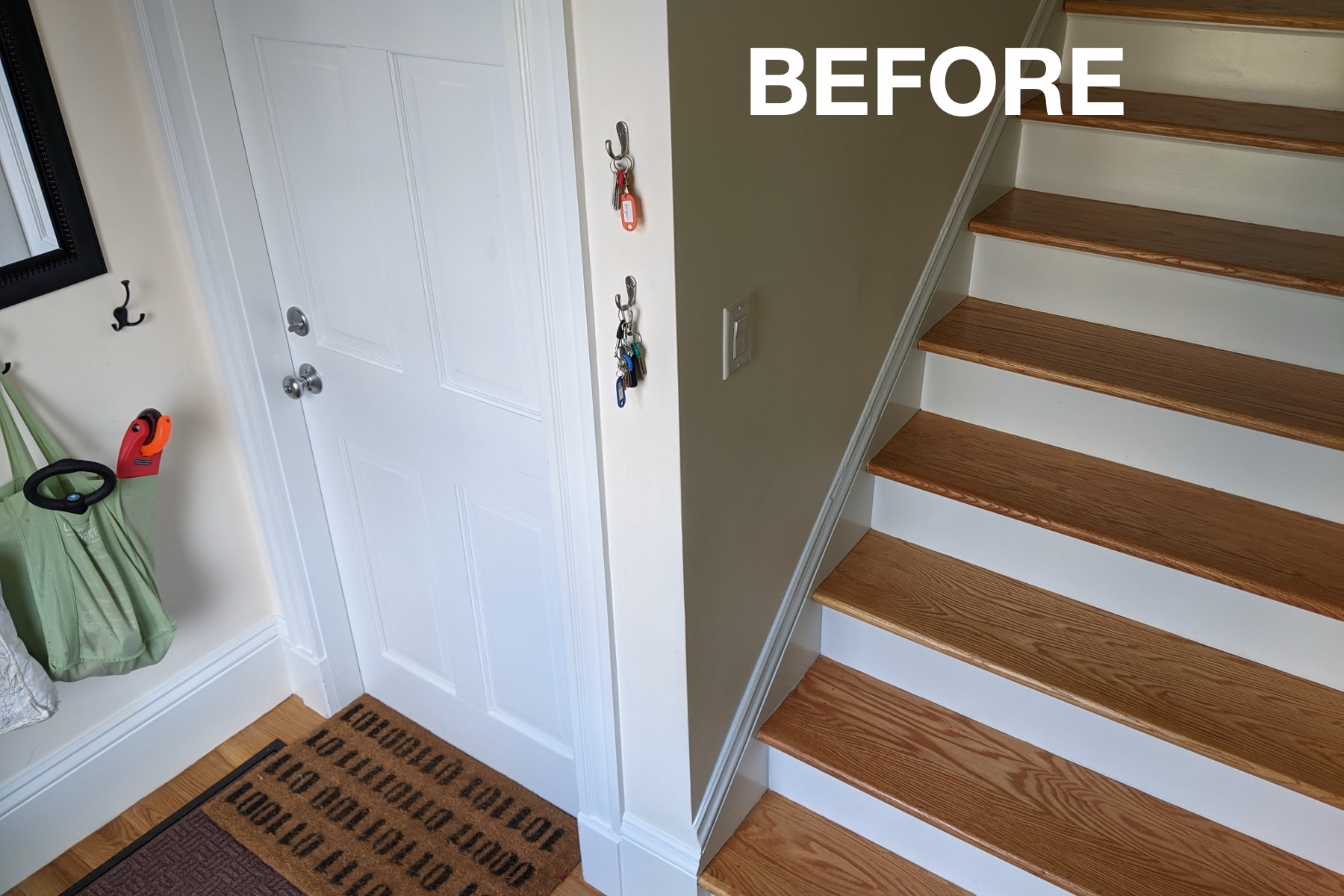
I use wall hooks for keys (check out my whole ultra-organized key system! ![]() ) and axed furniture to improve traffic flow.
) and axed furniture to improve traffic flow.
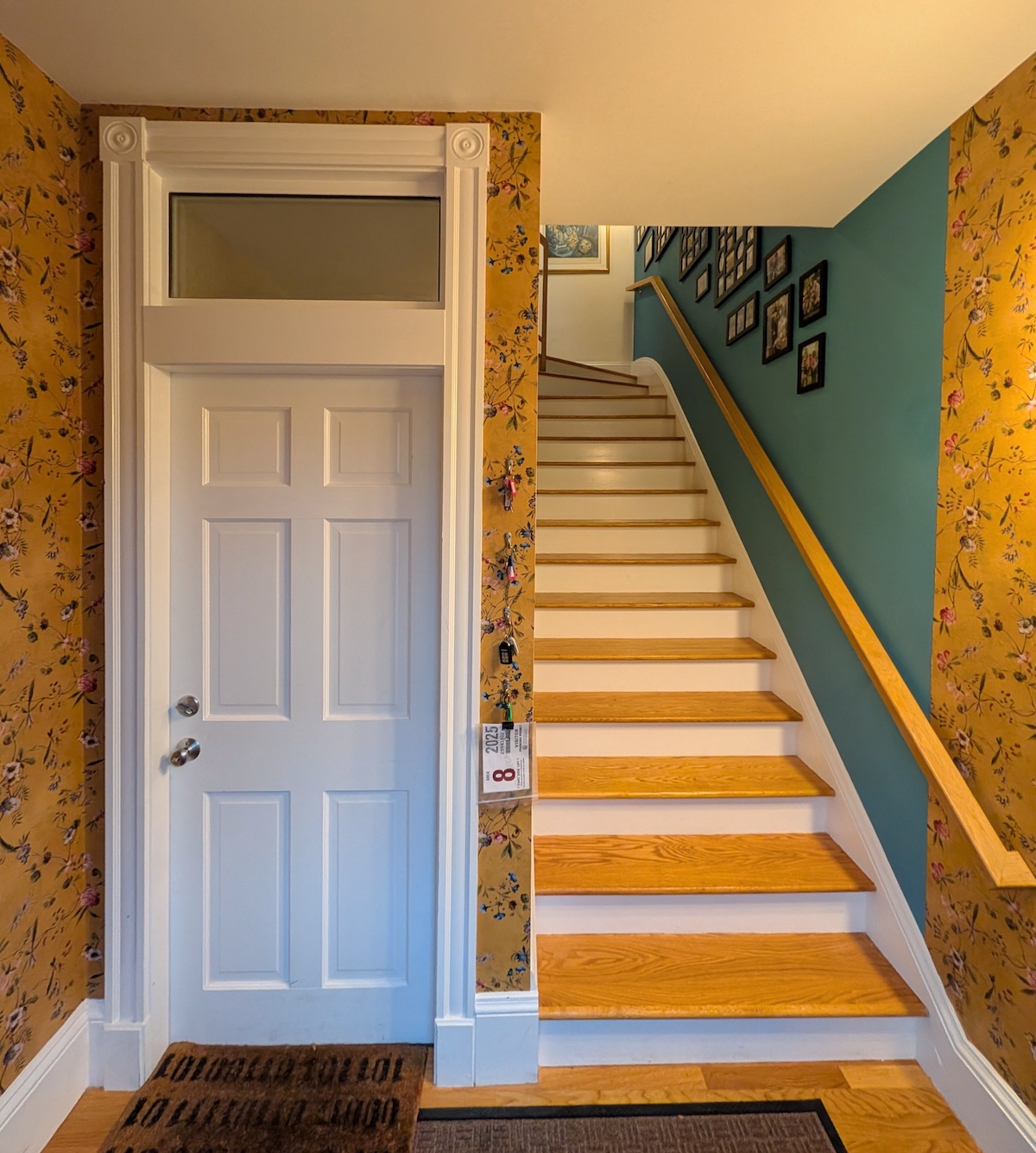
The faux plants in hanging planters are installed in the corner out of the way above head height. ![]()
![]() I keep one little seat for folks who need it.
I keep one little seat for folks who need it.
Problem 2. Funhouse furniture?
We had a storage bench (carried over from our very first apartment) that housed torn mittens ![]() , too-small (and forgotten about) seasonal outerwear
, too-small (and forgotten about) seasonal outerwear ![]()
![]() , and (most recently) piles of missing toys and books
, and (most recently) piles of missing toys and books ![]()
![]()
![]() that our younger kiddo kept stashing down here then forgetting and crying about losing!
that our younger kiddo kept stashing down here then forgetting and crying about losing! ![]()
![]()
![]()
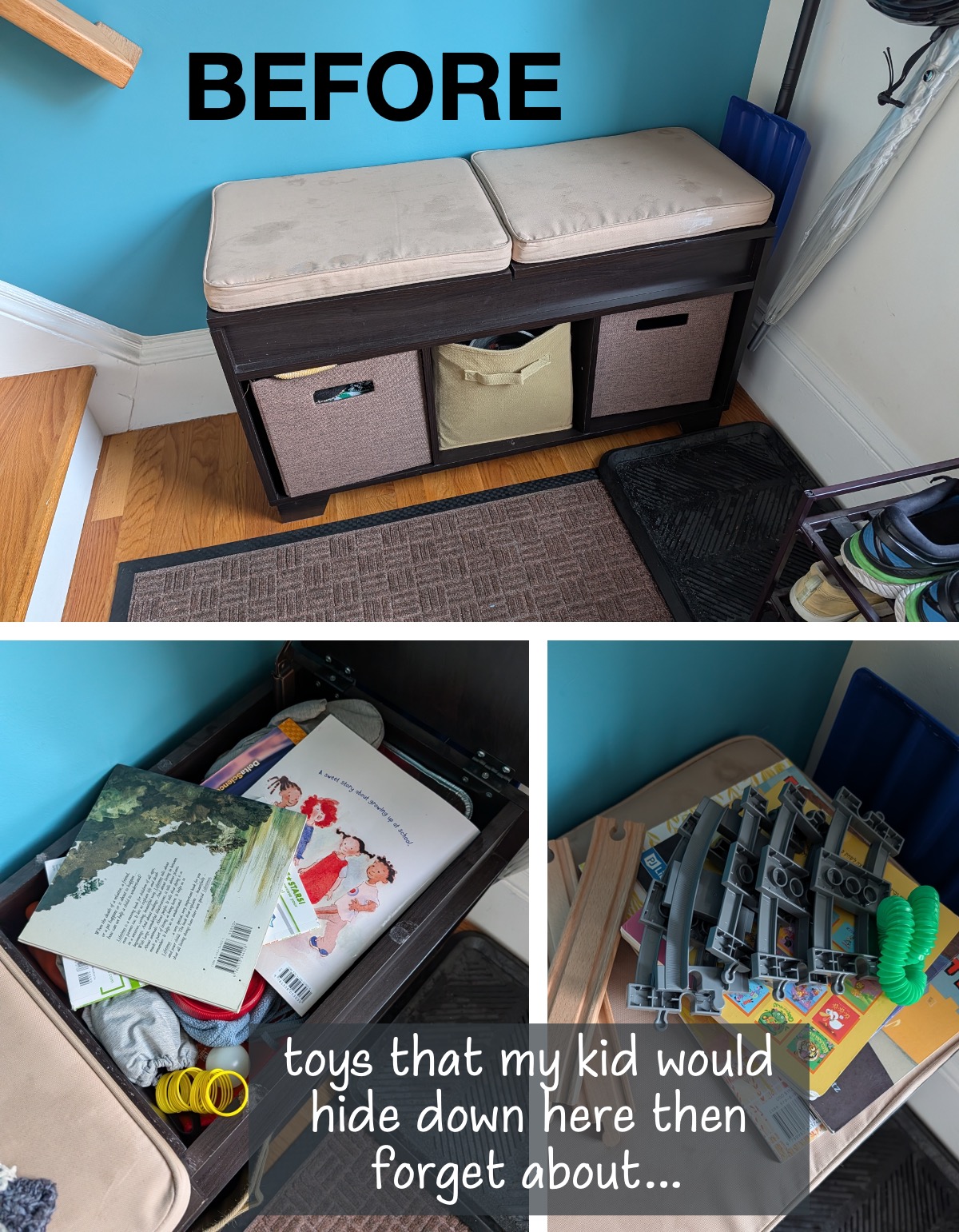
Now we only keep guests’ shoes (with a reminder to remove) and a coat rack in this space. ![]()
![]()

Problem 3. Off-center lighting
Did you notice that 3-light wall fixture ![]() ?! It’s new. Our wall sconce has always been off-center, and it’s always driven me nuts.
?! It’s new. Our wall sconce has always been off-center, and it’s always driven me nuts. ![]() I decided to shift the connection box over 4” to where it belonged, and it turns out that my neighbor’s junction box is perfectly centered (and perfectly in the way).
I decided to shift the connection box over 4” to where it belonged, and it turns out that my neighbor’s junction box is perfectly centered (and perfectly in the way). ![]()
![]()
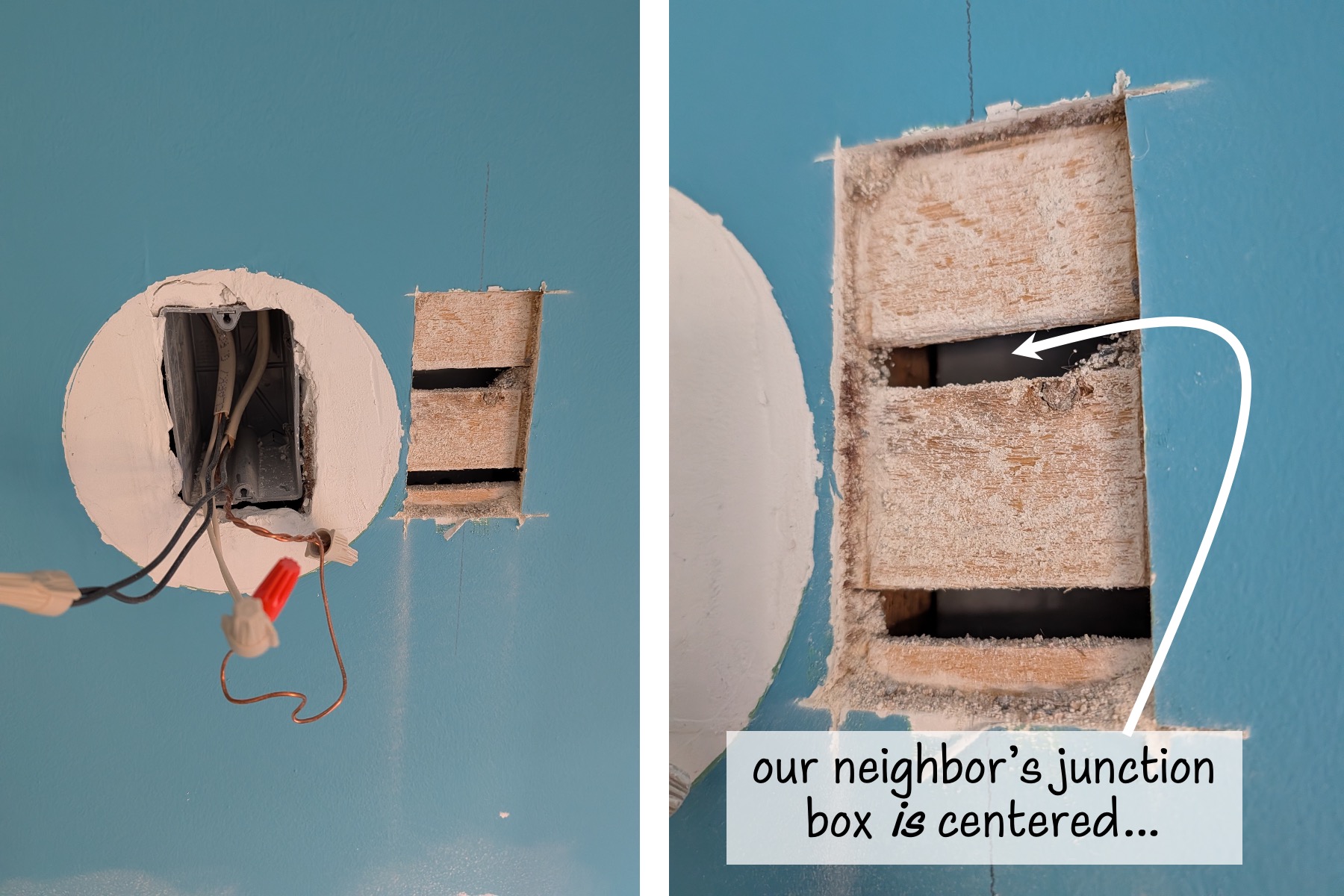
I found a new wall sconce with a large baseplate that I could hang centered but connect to the off-center junction box anyway. I scared myself enough reading about NEC (electrical standards) and the necessity of properly-connected ground wires that I am now certain everything is connected safely. ![]()

Problem 4. Wavy corners for wallpapering
Once I had a solution for the fixture issue, it was time to wallpaper! This cheerful print is called “Whispers of Chinoiserie” from GiffyWalls. ![]()
![]() You’d think the process would be easier by my fourth time installing peel-and-stick wallpaper… (bathroom in 2022, master + office loft in 2023, utility room in 2024, and now here)… It’s not.
You’d think the process would be easier by my fourth time installing peel-and-stick wallpaper… (bathroom in 2022, master + office loft in 2023, utility room in 2024, and now here)… It’s not.
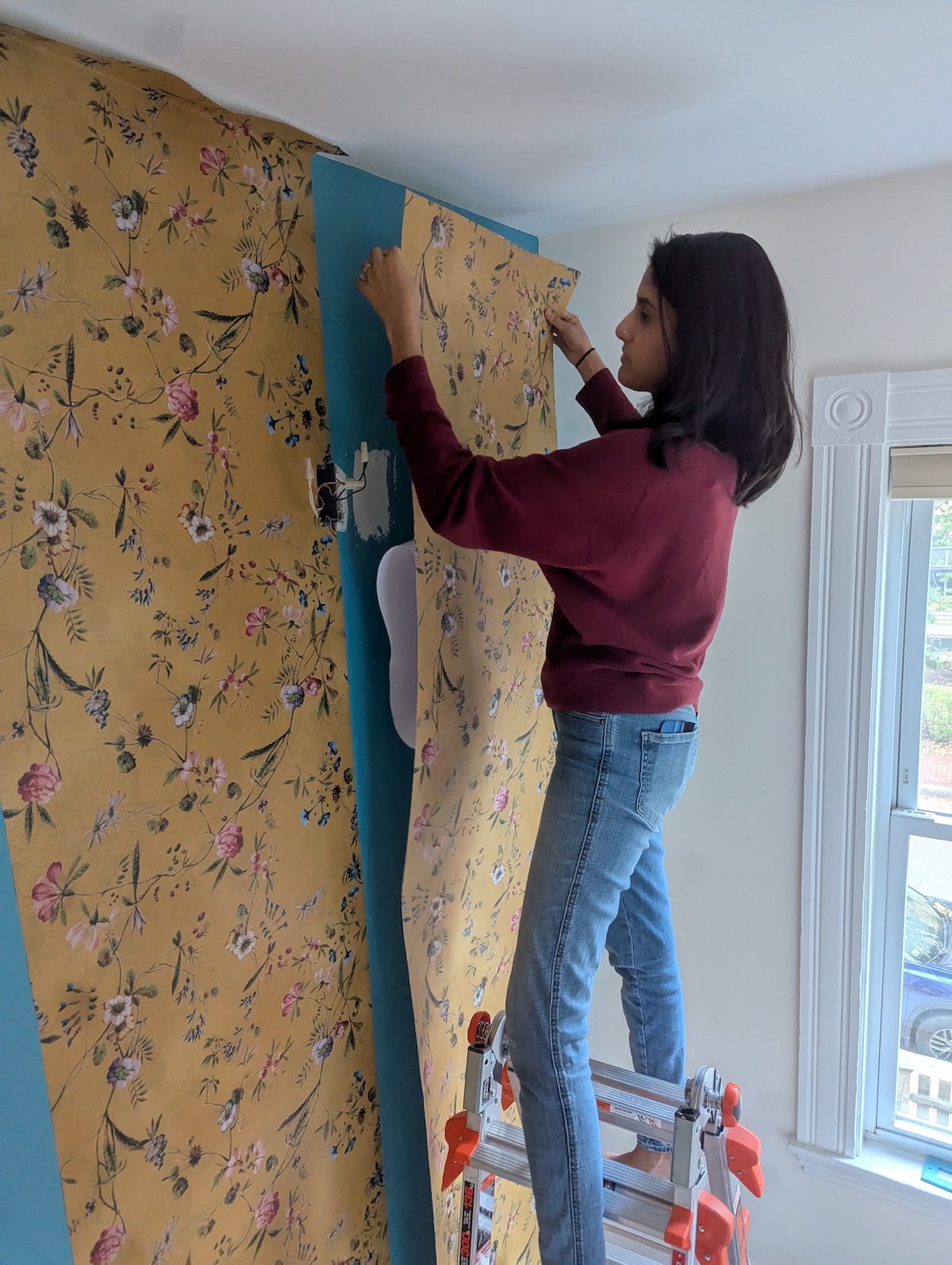
Getting around (wavy, uneven) corners is still the absolute worst. I wanted to abandon the effort after the first corner (of three!). ![]() Luckily I also can’t stand a half-finished project, so I powered through the rest during an intense bout of hyperfocus.
Luckily I also can’t stand a half-finished project, so I powered through the rest during an intense bout of hyperfocus. ![]()
Problem 5: Stairwell of doom
Finally, I tried to make the stairwell less… imposing / prison-y ![]() … by adding a photo wall! I bought those 29-opening Adeco frames on serious clearance during graduate school, and they are still going strong.
… by adding a photo wall! I bought those 29-opening Adeco frames on serious clearance during graduate school, and they are still going strong. ![]()
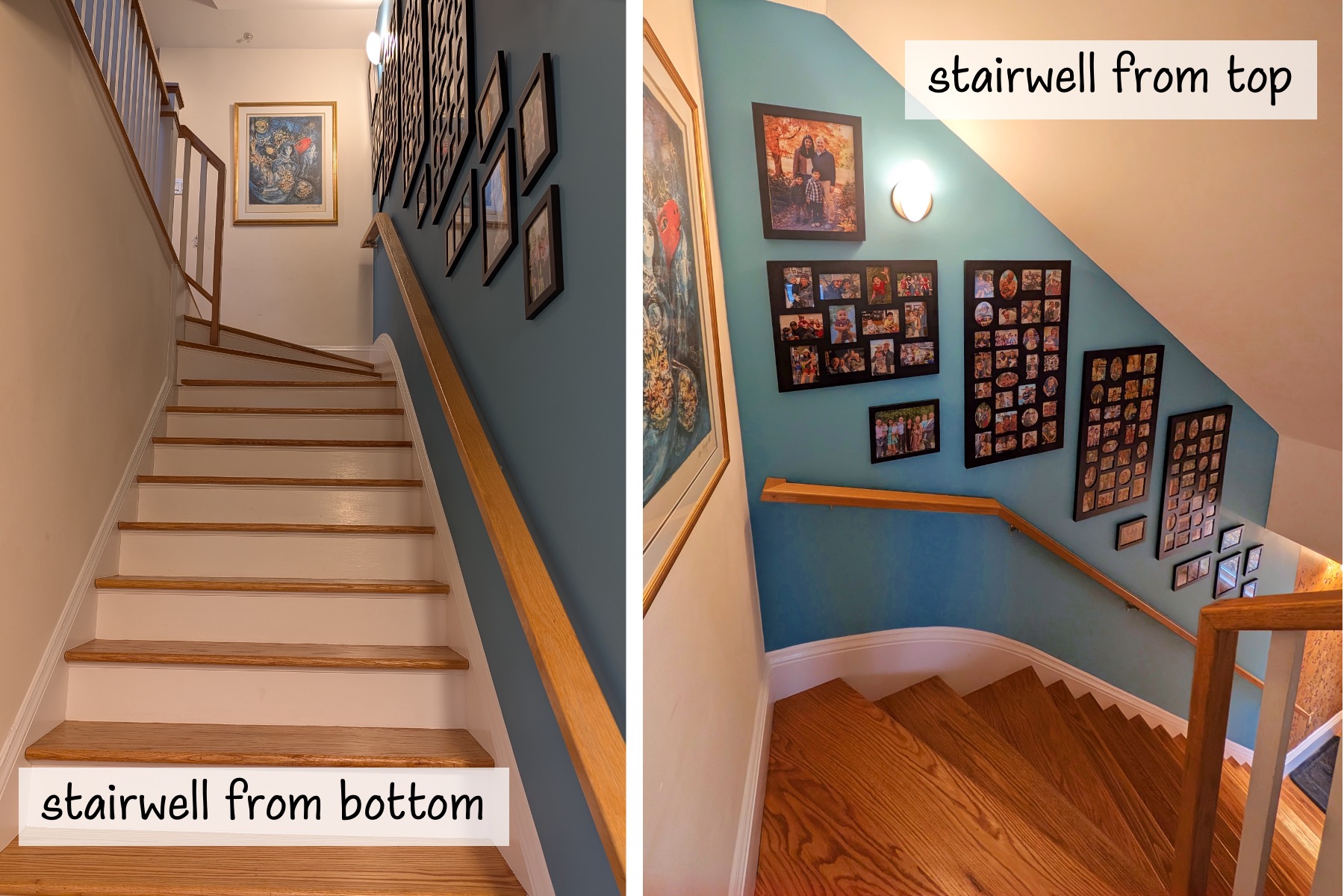
Random Sidenote: in grad school, while TA-ing COS 126, I wrote a Java program that finds the closest standard print size (e.g., 4x6”) for any irregularly-sized image (e.g., 2.25x4.75”) and adds padding so it prints at the right size and full resolution. I still use it to update the pictures in those multi-opening picture frames (though I could probably vibe code a better version today) !
And just to close with a view of our home from the top of the stairs! ![]()
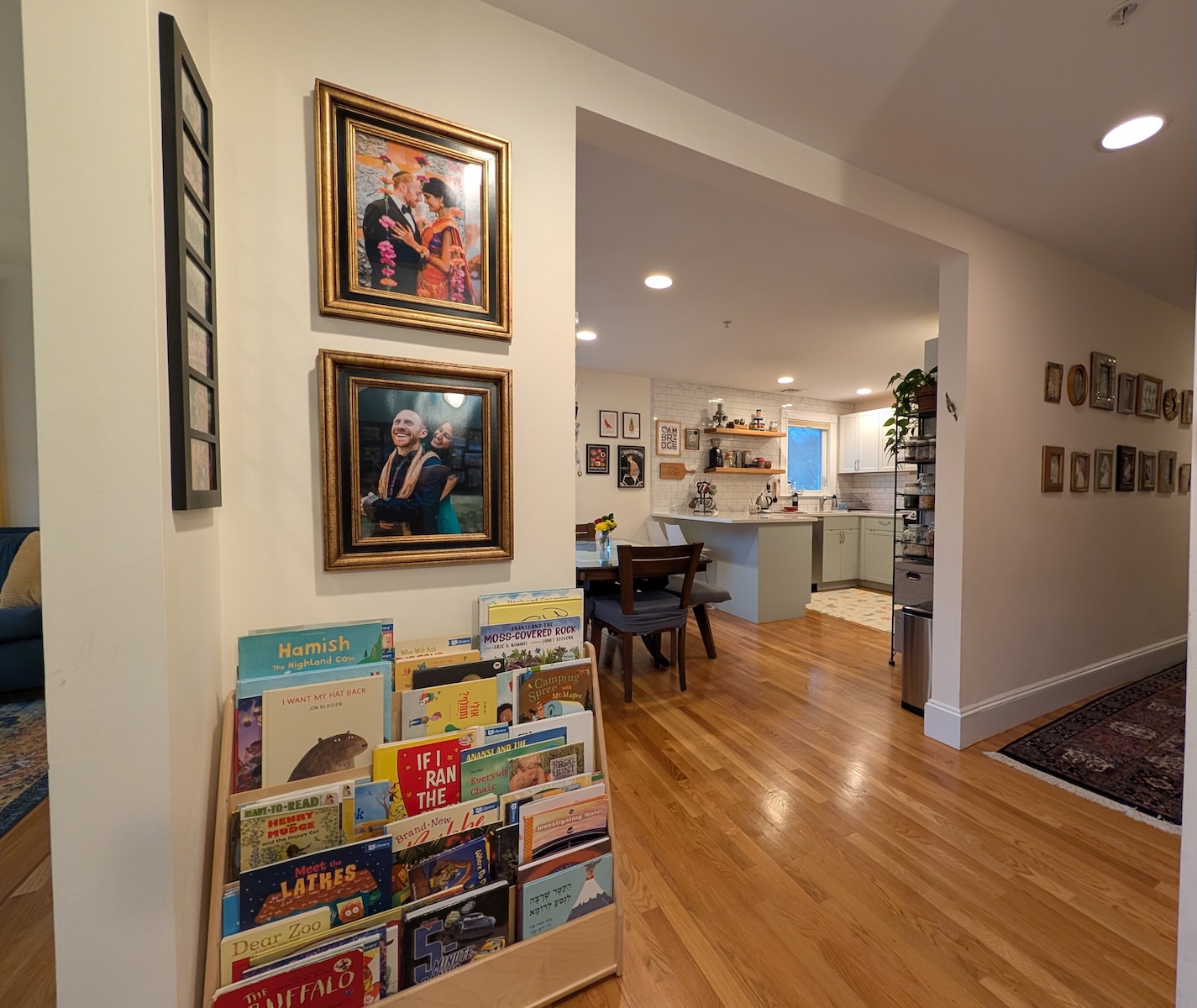
![]() To the right into the kitchen and dining. You can get a better view of our family pictures in the hallway in my gallery wall art post!
To the right into the kitchen and dining. You can get a better view of our family pictures in the hallway in my gallery wall art post!
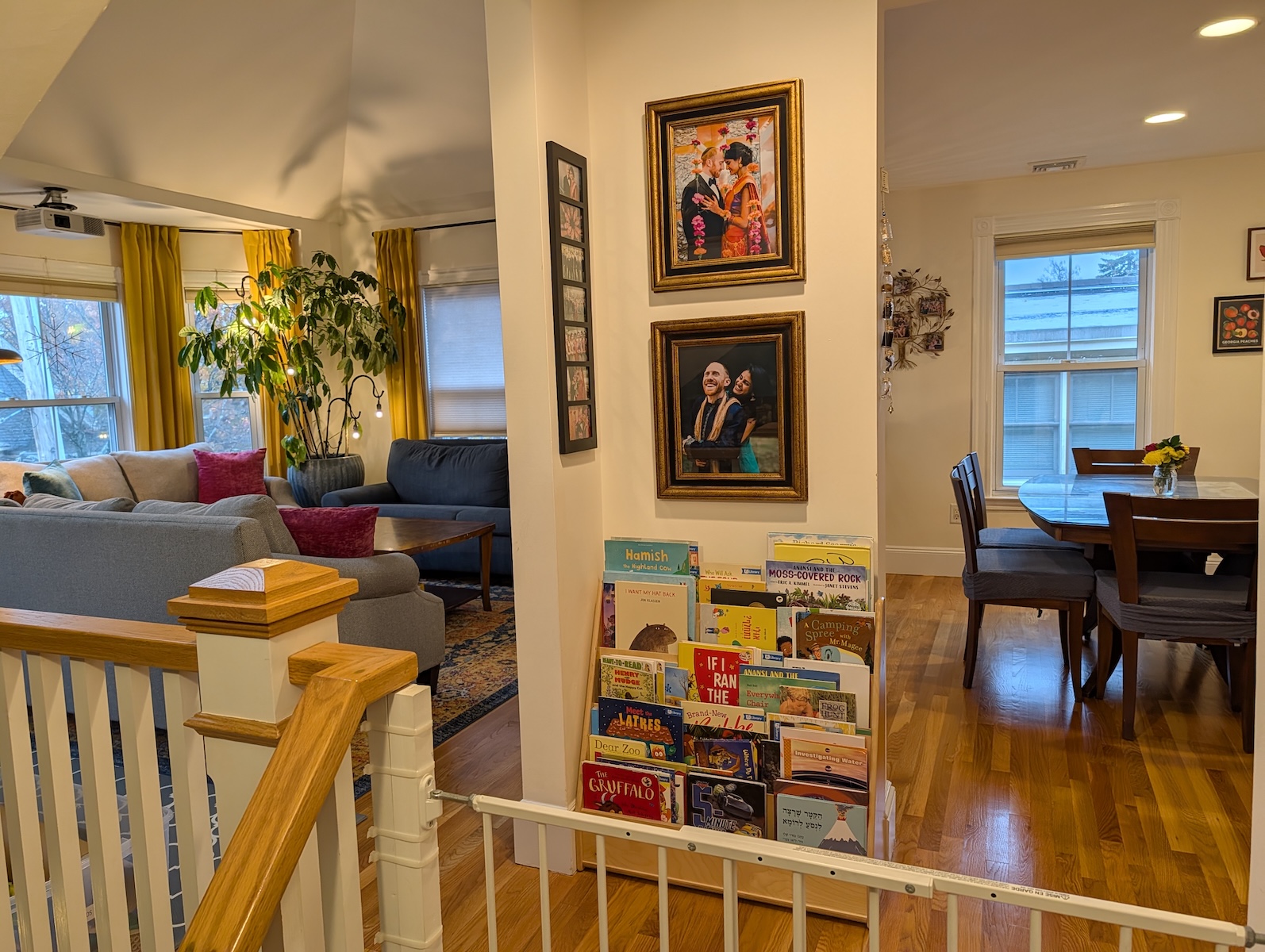
![]() And to the left into our living room!
And to the left into our living room!
Cost
| Materials | Cost (+ tax/shipping) |
|---|---|
| “Whispers of Chinoiserie” peel-and-stick wallpaper | $713.47 |
| Kumasinova round wall mirror | $125.34 |
| brass 3-light fixture | $90.83 |
| brass hanging planters | $74.36 |
| small wooden accent stool | $58.43 |
| faux hanging eucalyptus and faux hanging philo | $40.14 |
| 8-hook coat rack | $37.18 |
| ceiling hooks | $10.51 |
| remove shoes sign | $7.84 |
| storage bench (SOLD) | +$25 |
| TOTAL | $1133.10 |
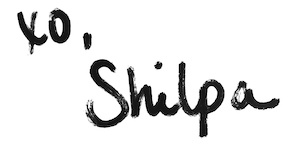
Shilpa Kobren is the Associate Director of Rare Disease Analysis at Harvard Medical School where she focuses on analyzing genomic sequencing data with patient clinical information to derive insights into human diseases. Shilpa lives in an 1890s urban apartment in Cambridge, Massachusetts with her husband and two energetic toddlers. She retains her sense of peace amid the chaos by creating and iteratively improving systems that optimize daily efficiency in her family's constrained living space.