Part of our multi-step “Big Move of 2025” required moving our sleeper sofa from the
upstairs guest room
into the downstairs living room. Great opportunity to redesign the space for our
family’s next kids-only-no-babies chapter! ![]()
![]()
![]()
![]()
Skip ahead to see some (1) very satisfying before & afters ![]() ,
(2) the initial design inspiration
,
(2) the initial design inspiration ![]() , and (3) fun(ctional) projects in the space
, and (3) fun(ctional) projects in the space ![]() !
!
Before & After
Our living room wasn’t bad before, it was just bare bones to accommodate
tiny babies. ![]() Since our boys are now kids,
Since our boys are now kids, ![]() I thought our living room should
feel more like the cozy family hangout space that we actually use it for.
I thought our living room should
feel more like the cozy family hangout space that we actually use it for. ![]()
![]()
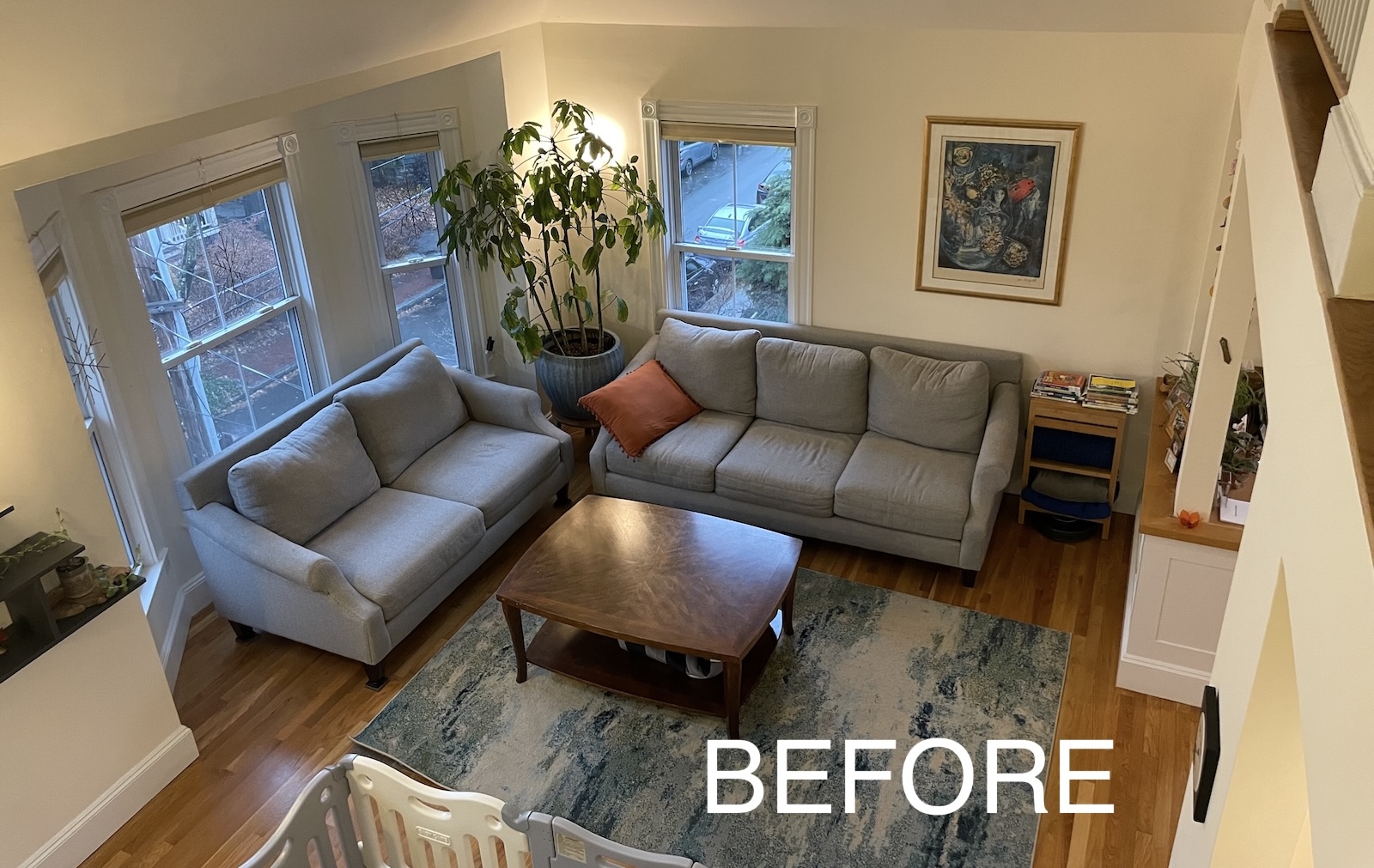
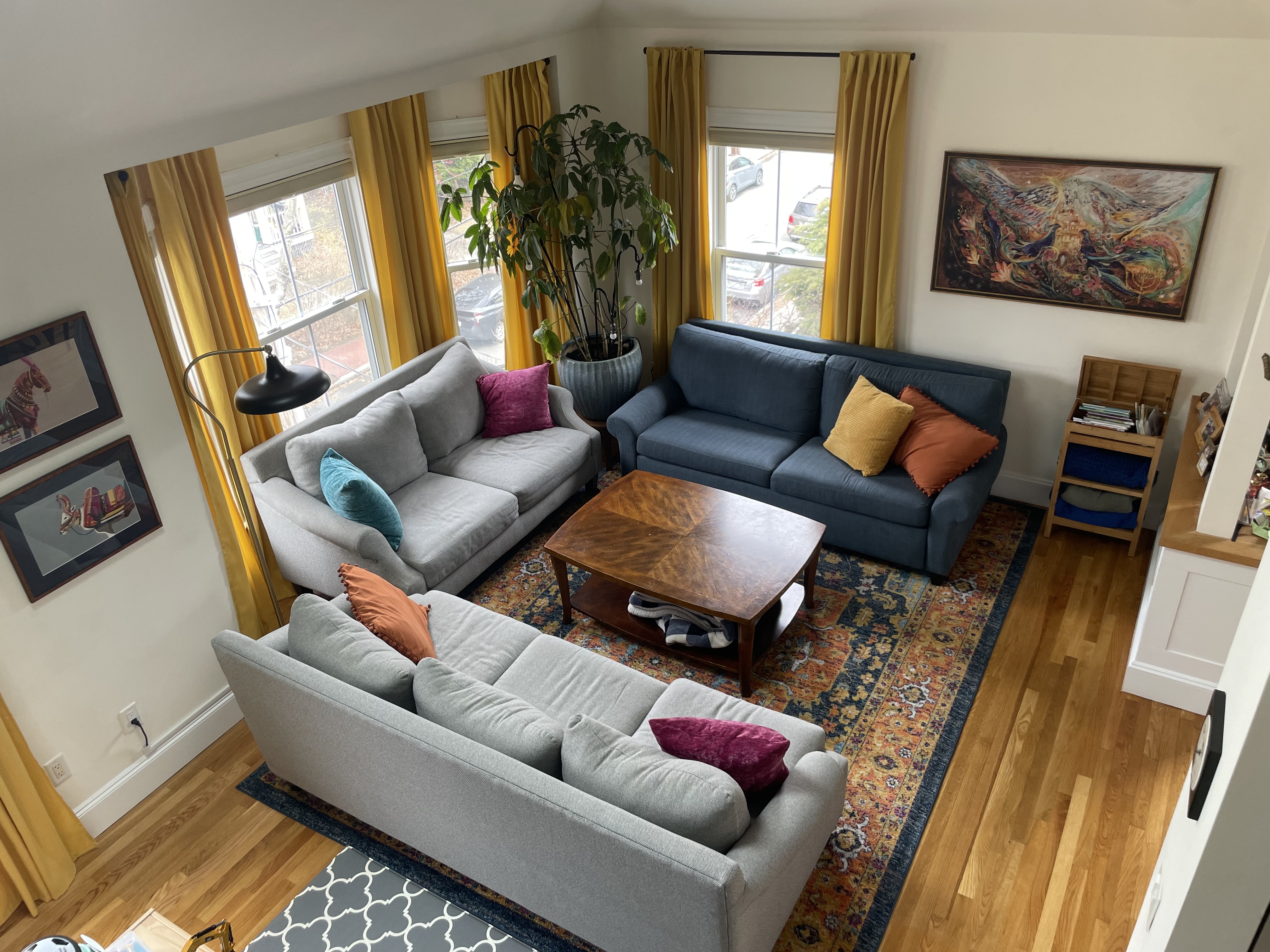
Notice that we kept the corner plant ![]() , coffee table, couches, and blanket/books
storage shelf (though the latter has since been replaced to accommodate our projector hookups)
, coffee table, couches, and blanket/books
storage shelf (though the latter has since been replaced to accommodate our projector hookups) ![]()
![]() ! The two wall sconces were removed and replaced with switch-enabled
outlets.
! The two wall sconces were removed and replaced with switch-enabled
outlets. ![]()
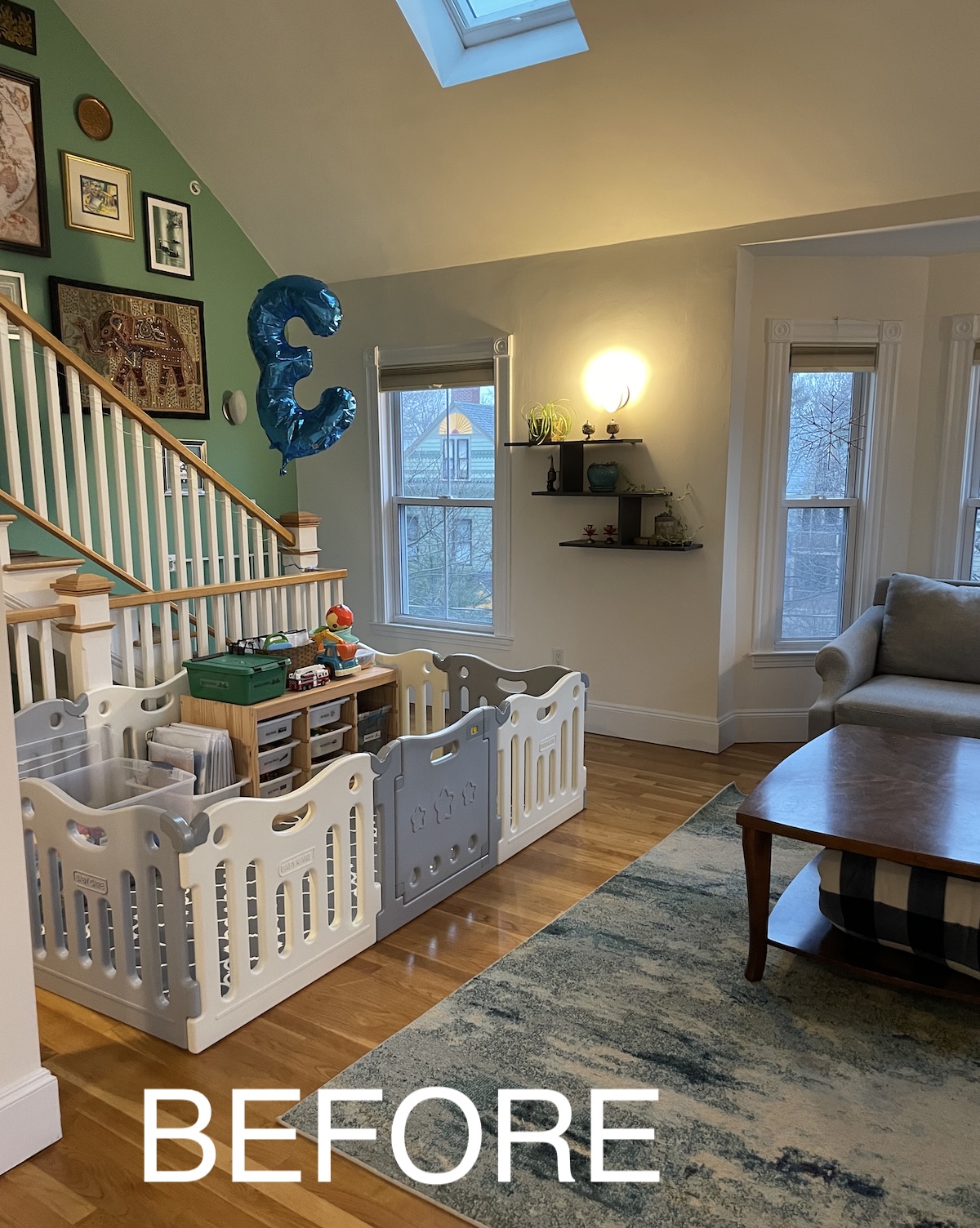
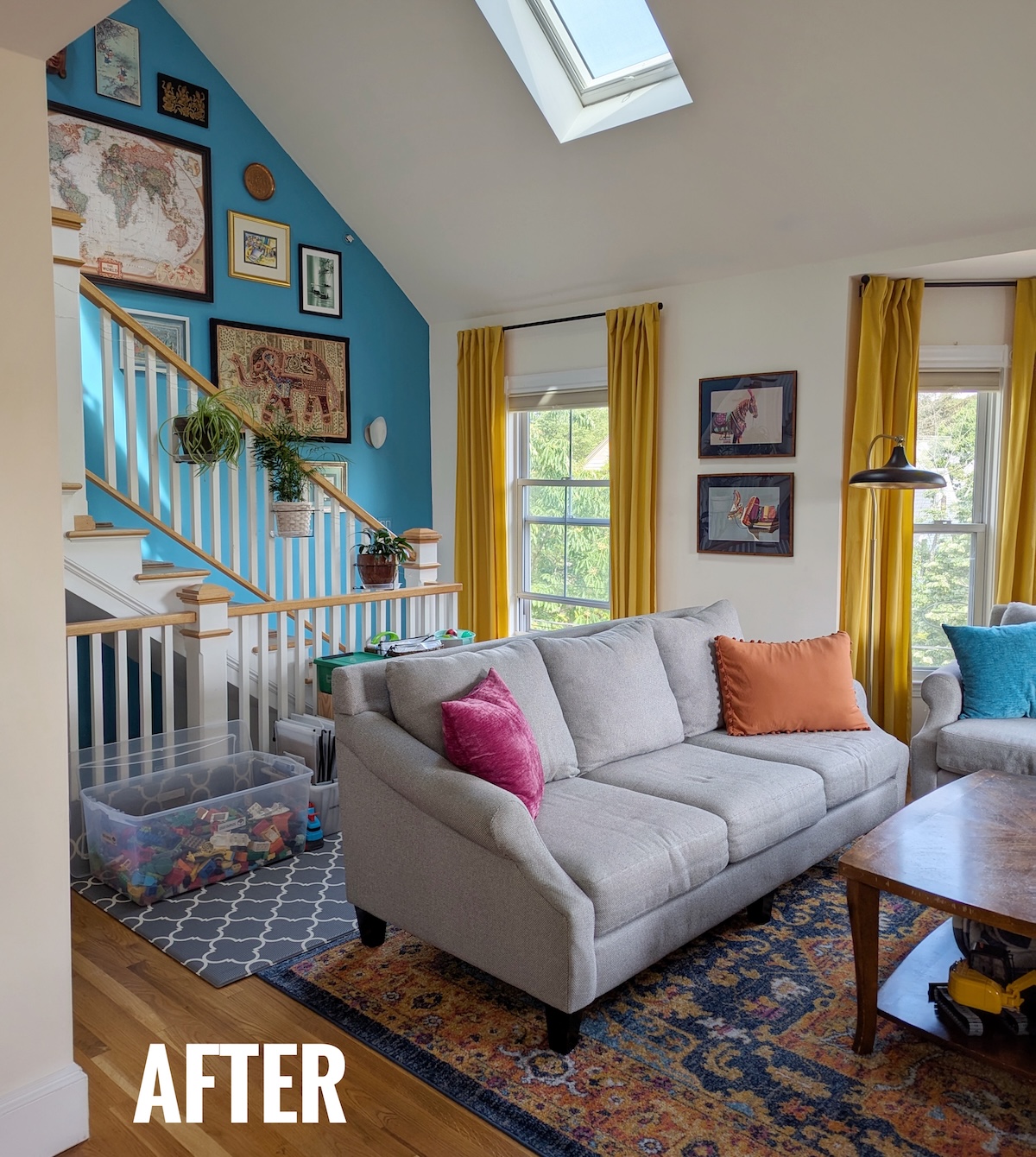
We removed that great-for-childproofing-tchotchkes wall shelf because I kept
hitting my head on it while picking up toys ![]()
![]() and because it was blocking us from adding
curtains to the side window.
and because it was blocking us from adding
curtains to the side window. ![]() I kept the toys in the same place, though, since it’s still the perfect spot for them.
I kept the toys in the same place, though, since it’s still the perfect spot for them. ![]()
![]()
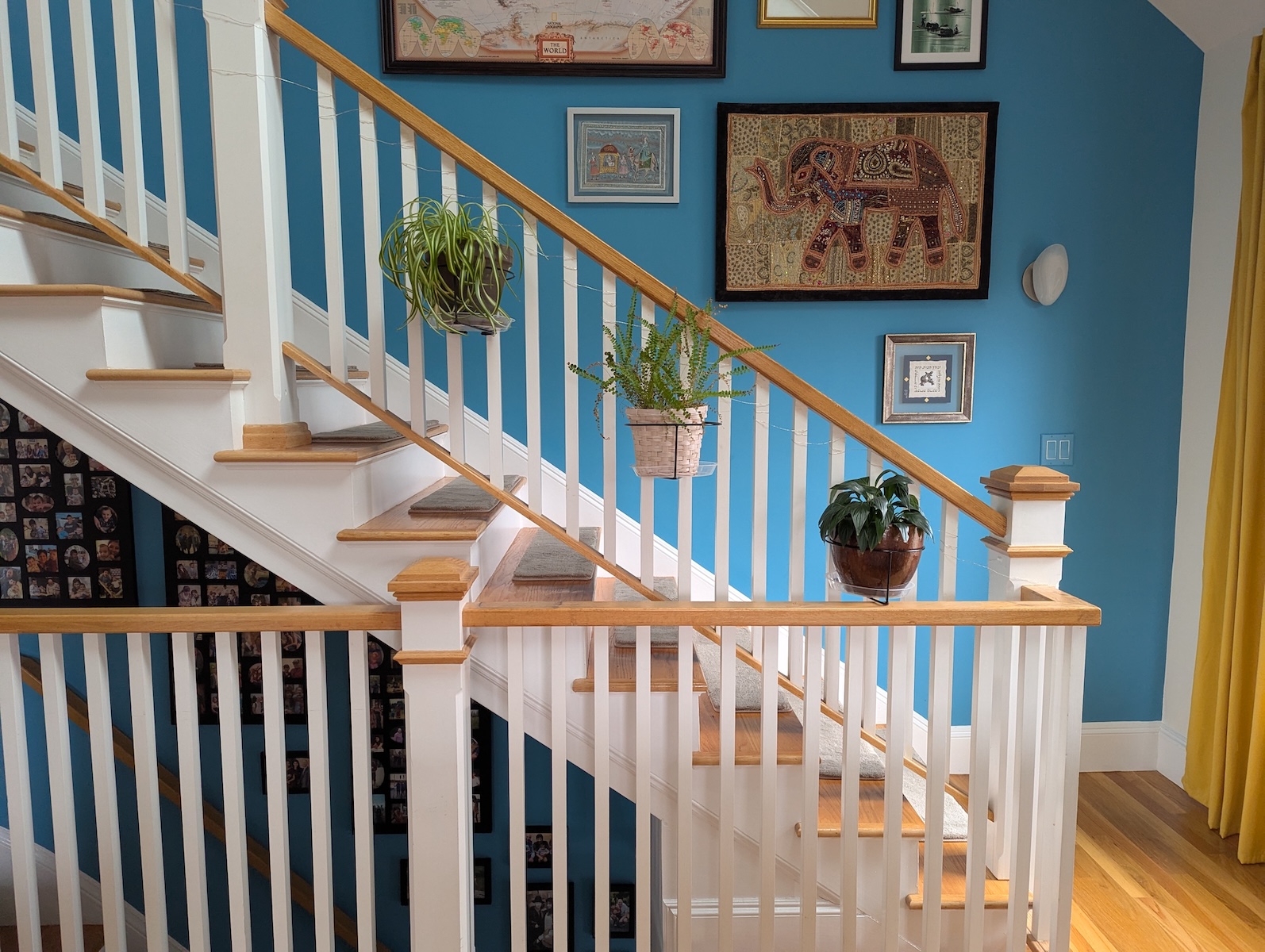
The plants were moved into these rail-mounted planters ![]()
![]() (aren’t they awesome?!).
I also changed the wall color from BM Stokes Forest Green
to BM Ash Blue,
which (I think…?
(aren’t they awesome?!).
I also changed the wall color from BM Stokes Forest Green
to BM Ash Blue,
which (I think…? ![]() ) works better in this north-facing room. You can check out the full gallery wall in another post.
) works better in this north-facing room. You can check out the full gallery wall in another post.
The Design
My Havenly designer, Mercedes Platas, is a genius.
Her design incorporated the sleeper sofa,
existing sofas, and art from Elena Kotliarker that I had been eyeing for years.
I never would have known how good ochre (yellow) curtains
could look in this room! ![]()
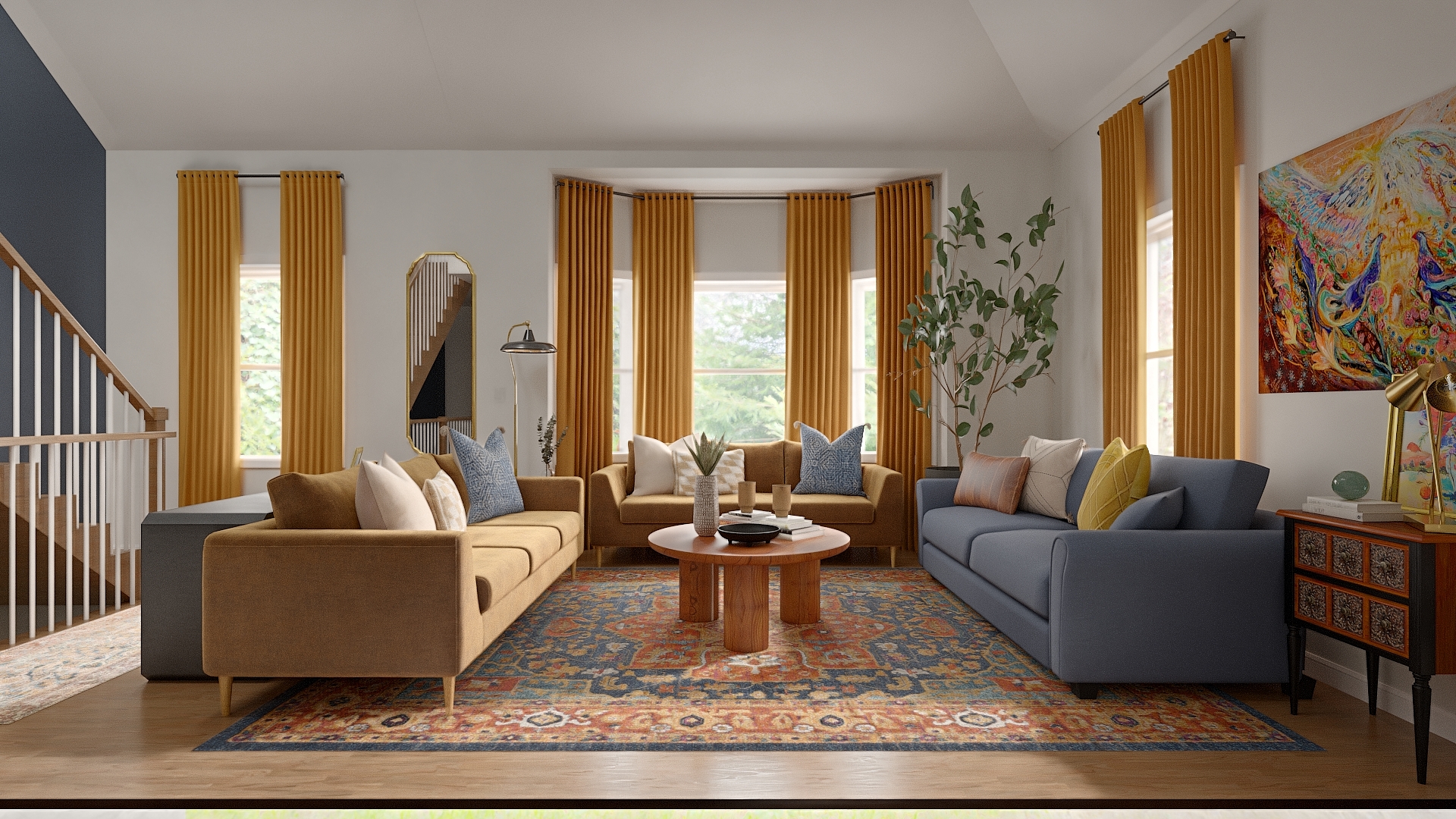
The dimensions weren’t quite right (probably my mistake), and the sofa table and rug runner (left ![]() )
didn’t actually fit, but I like the vibe!
)
didn’t actually fit, but I like the vibe!
The Details
Home takes time. ![]()
![]() Our living room is now in a semi-stable state, but I’ll continue
to adapt it to fit our family’s changing needs!
(Indeed, since writing this post, we updated our gallery wall
Our living room is now in a semi-stable state, but I’ll continue
to adapt it to fit our family’s changing needs!
(Indeed, since writing this post, we updated our gallery wall ![]() and installed a projector
and installed a projector ![]() !)
!)
Keep reading about my functional solutions for this room:
-
 leveling furniture on slanted floors
leveling furniture on slanted floors
-
 customizing bay window curtain rods
customizing bay window curtain rods
-
 installing lighting in a tree
installing lighting in a tree
-
 soundproofing a staircase
soundproofing a staircase
3D-Printed Furniture Levels
Who knew that the floor in our 1890 condo could slant so much?! I guess I did.… ![]() The front of the sofa in the bay window
was nearly two inches lower than the back.
The front of the sofa in the bay window
was nearly two inches lower than the back. ![]()
Solution #1. I tried stacking furniture protector pads under the front couch legs, but they kept sliding out of place and left sticky residue on the floor. ![]()
Solution #2. Then I got anti-slip furniture casters
and wobble wedges, which were much better, but the teetering wobble wedge stacks kept collapsing… ![]()
Solution #3. Finally, I also added frames to surround the wobble wedges that I designed on TinkerCad and 3D printed with wood+PLA filament.
Success! ![]()
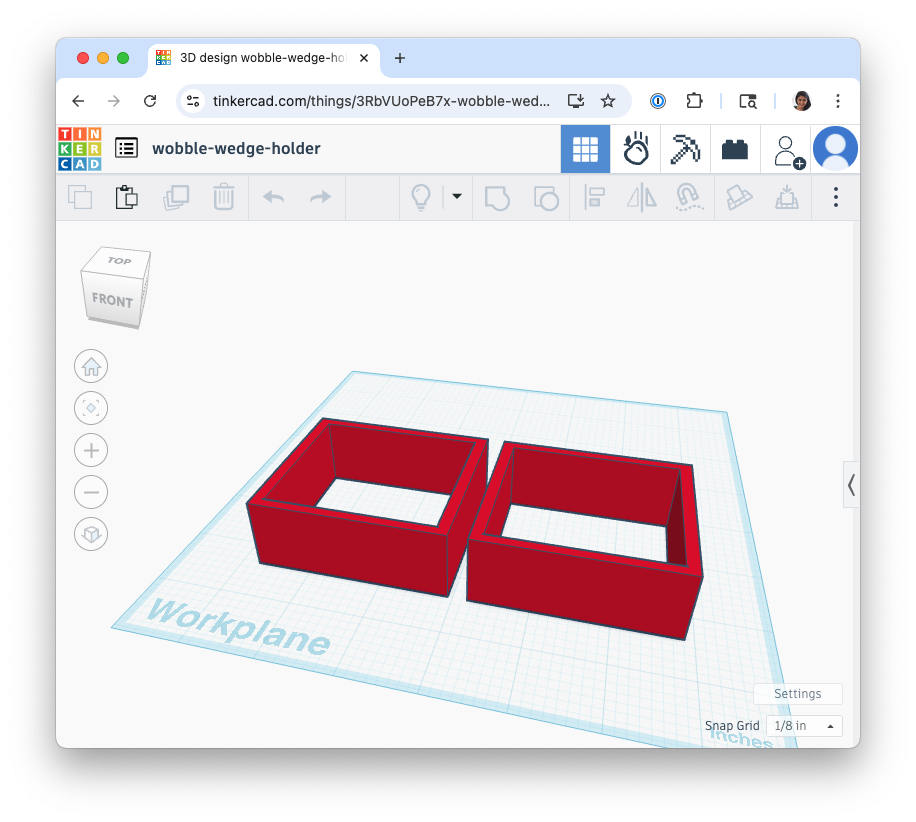
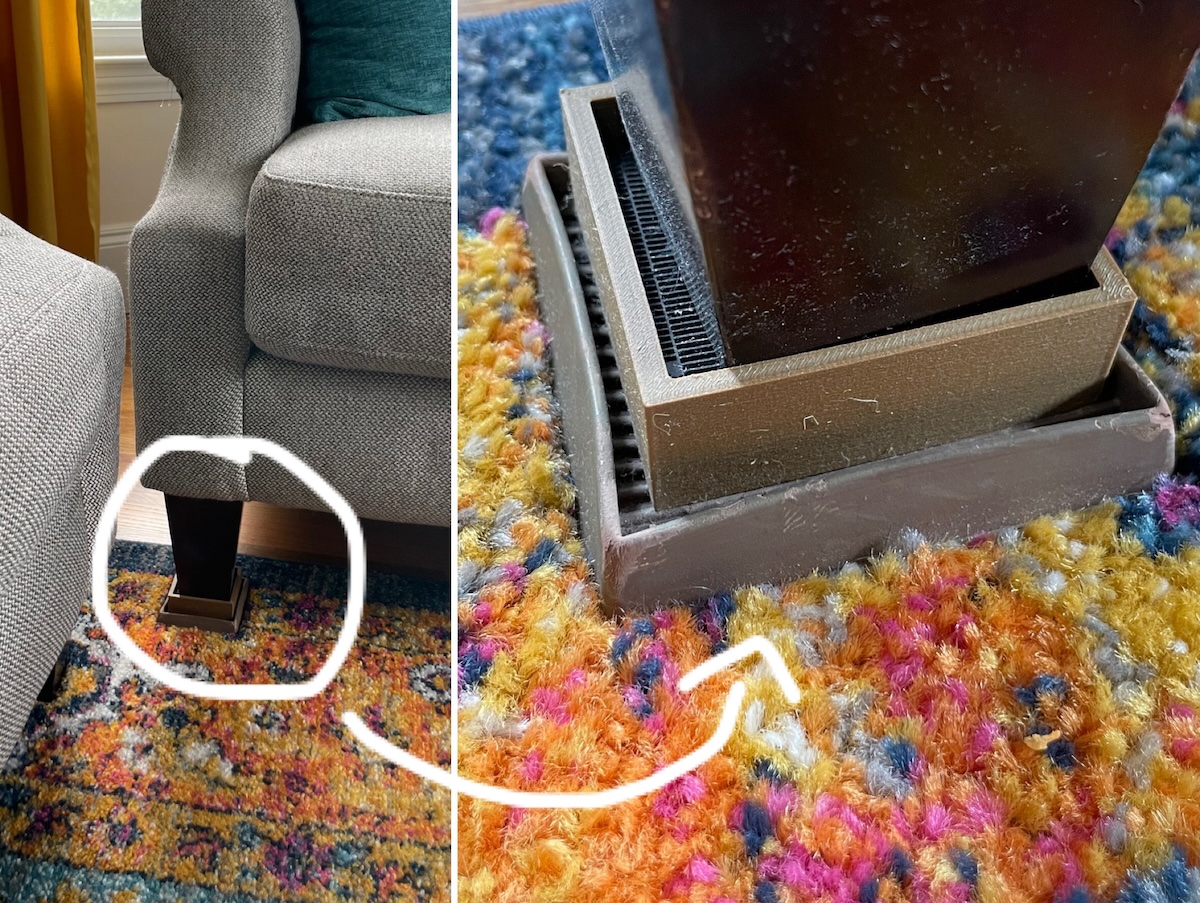
Bay Window Curtains
Our design renderings immediately convinced me that this project was worth it. ![]()
![]()
Step 1. Planning! (of course) I taped some craft paper to the ceiling of the bay window nook to copy the exact size and angles. ![]()
Step 2. Cut once, curse twice? ![]() I used my tabletop saw with metal-cutting blade to cut the curtain rods to size (accounting for the wall-to-rod distance of the
curtain hooks), and connected the angles using these clever angle connectors.
I used my tabletop saw with metal-cutting blade to cut the curtain rods to size (accounting for the wall-to-rod distance of the
curtain hooks), and connected the angles using these clever angle connectors. ![]()
![]()
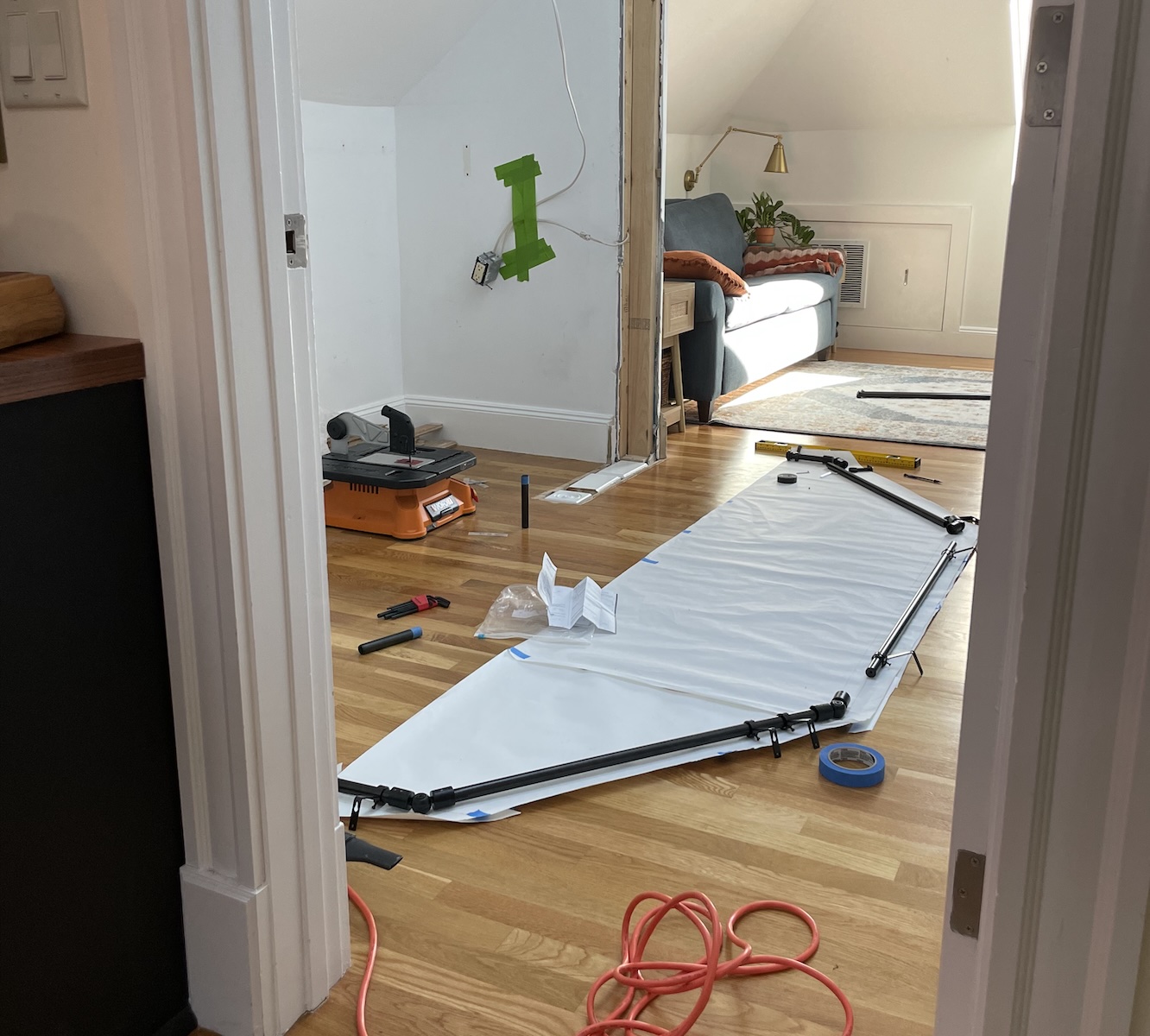
Step 3. Marvel at accomplishment. Ta da! ![]()
![]()
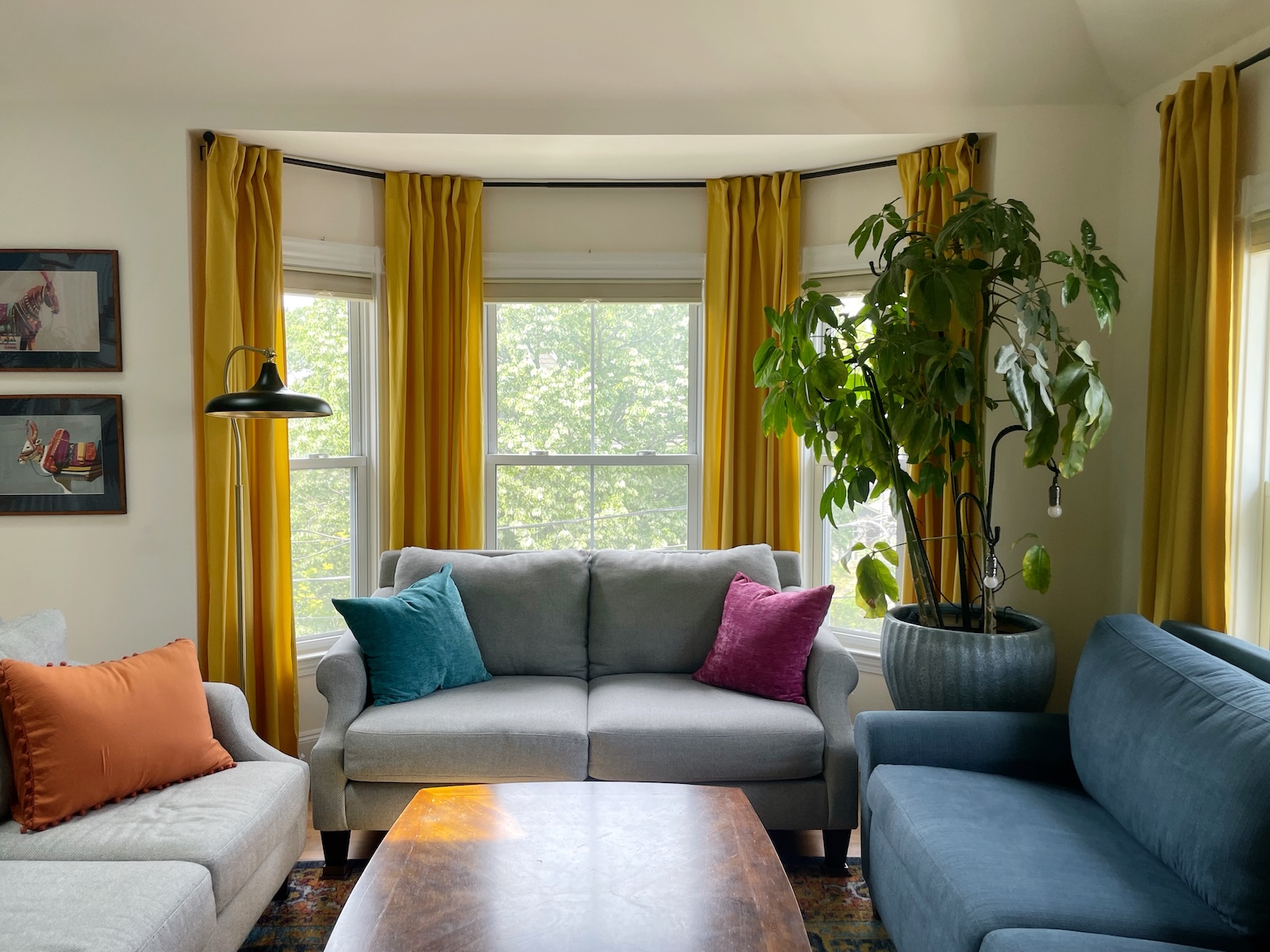
Lighting in a Tree
I had two (annoyingly placed) wall sconces removed and replaced with switch-operated outlets. The plant corner was too dark, though,
so I installed four Shepherd’s hooks directly into the plant pot and strung up
pendant light sockets. ![]() I experimented with
different
bulbs, and finally settled on
low wattage, frosted bulbs that diffuse light
I experimented with
different
bulbs, and finally settled on
low wattage, frosted bulbs that diffuse light ![]() ,
aren’t blindingly bright at eye level
,
aren’t blindingly bright at eye level ![]() , and still look okay exposed during the daytime.
, and still look okay exposed during the daytime. ![]()
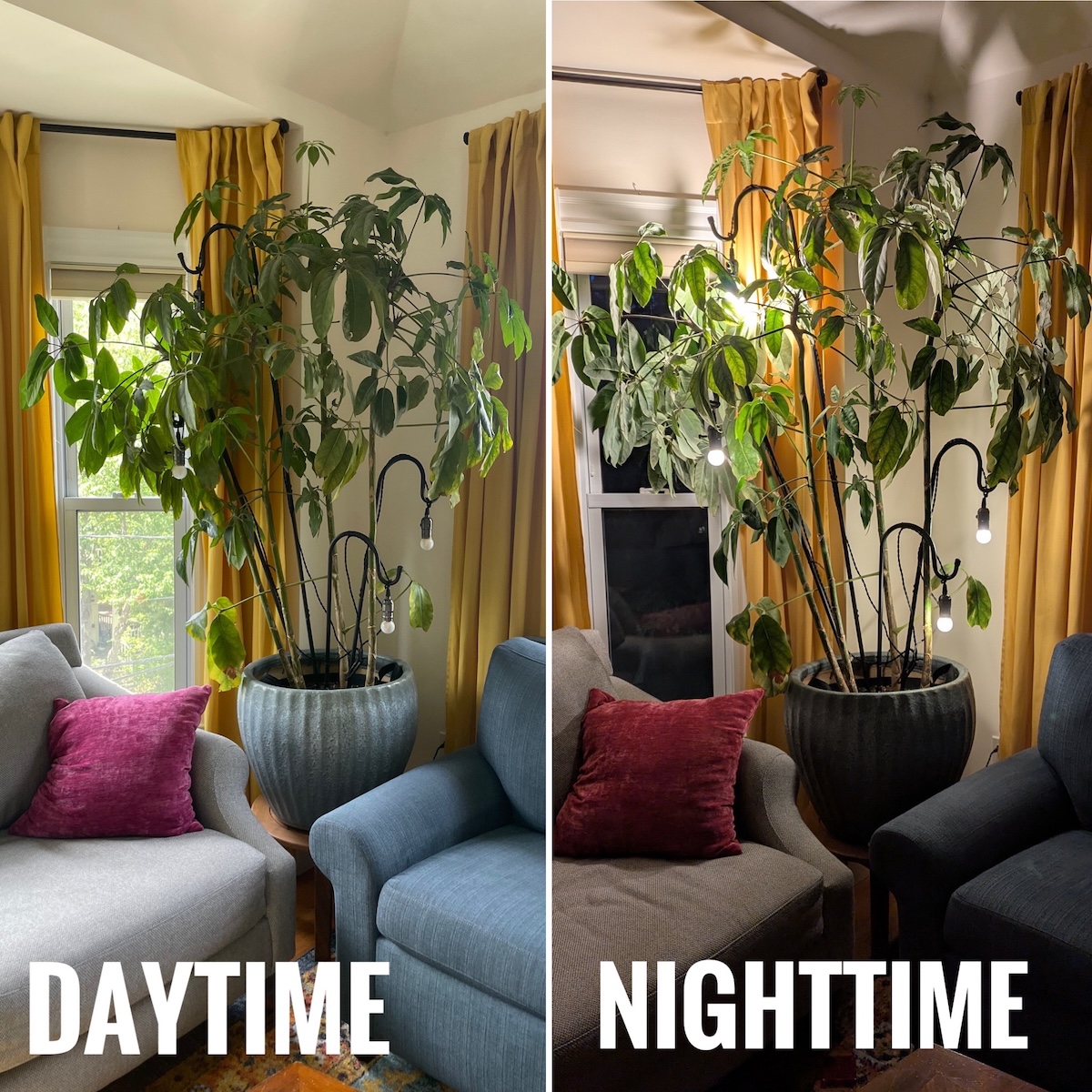
![]() My husband thinks this solution is actually super ugly. What do you think?!
My husband thinks this solution is actually super ugly. What do you think?!
Soundproofing the Staircase
We live in a condo unit above and next to others. The neighbor who shares a wall
with us could hear every step we took up and down the stairs. ![]()
![]() After discussing the feasibility of different solutions for dampening impact noise
After discussing the feasibility of different solutions for dampening impact noise ![]() ,
I decided to install
,
I decided to install ![]() polyester stair treads and
polyester stair treads and ![]() acoustic panels to the
backs of our stairwell art. Unfortunately (though, unsurprisingly), this
made no difference for our neighbor,
but it helped reduce our perception of external noise!
acoustic panels to the
backs of our stairwell art. Unfortunately (though, unsurprisingly), this
made no difference for our neighbor,
but it helped reduce our perception of external noise! ![]()
![]()
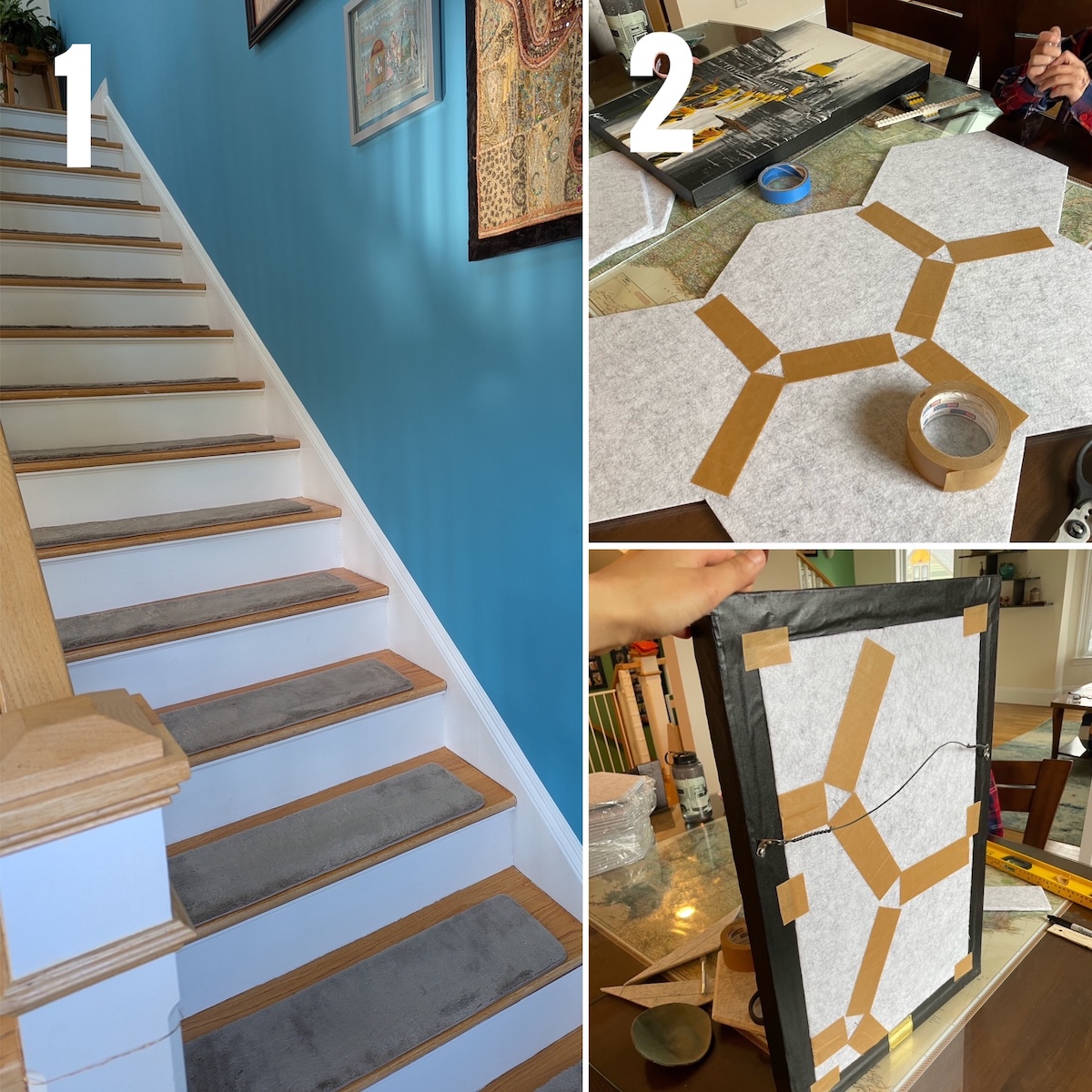
Cost
Did I intend to redo the living room this year? Nope.
Remember that we were already installing a
custom wardrobe and redoing the
master bedroom and my kiddo’s bedroom during the Big Move of 2025… ![]()
However, once I heard the quote for moving
the sleeper sofa (see below), I realized that it was now or never to replace the area rug, since we’d never move that
couch again. The process snowballed into changing up the entire room. ![]()
Here’s one last “after” pic, though, to convince you (/me?!) that it was all worth it! ![]()
![]()
| Materials | Cost (+ tax/shipping) |
|---|---|
| painter to paint accent wall in Benjamin Moore Ash Blue | $650.00 |
| electrician to remove wall sconces & install switch-controlled outlets | $600.00 |
| Melo & Sons sleeper sofa relocation | $475.00 |
| Angel Wings #3 Spirit of Jerusalem stretched canvas print | $410.41 |
| RugPadUSA “Cloud Comfort” 7/16” custom rug pad | $295.76 |
| 8 yellow curtain panels | $266.96 |
| Safavieh Evoke 9’x12’ area rug | $239.60 |
| Safavieh Stefan brass/black floor lamp | $120.96 |
| custom framing of stretched canvas | $100.30 |
| Havenly design package | $99.50 |
| curtain rods | $74.38 |
| blue, yellow, and magenta pillow covers | $56.83 |
| 3 RailScapes clip-on rail planters | $53.11 |
| curtain rod angle connectors | $38.22 |
| 4-pack Shepherd’s Hooks | $30.59 |
| 4-pack throw pillow inserts | $26.74 |
| pendant light sockets | $23.36 |
| low watt bulbs | $19.10 |
| curtain rod hanging hooks | $19.10 |
| rug grippers | $13.80 |
| BabyCare FunZone play pen (SOLD) | +$75 |
| TOTAL | $3538.72 |

Shilpa Kobren is the Associate Director of Rare Disease Analysis at Harvard Medical School where she focuses on analyzing genomic sequencing data with patient clinical information to derive insights into human diseases. Shilpa lives in an 1890s urban apartment in Cambridge, Massachusetts with her husband and two energetic toddlers. She retains her sense of peace amid the chaos by creating and iteratively improving systems that optimize daily efficiency in her family's constrained living space.